Consider this part 2 of the post from yesterday. What had been the conclusion of that post was, in fact, premature. I had opened up a corner of the wall, but it was just one corner.
Today I opened up the corner the rest of the way to the floor. There was one vertical post, so I was able to work my way down to the floor.
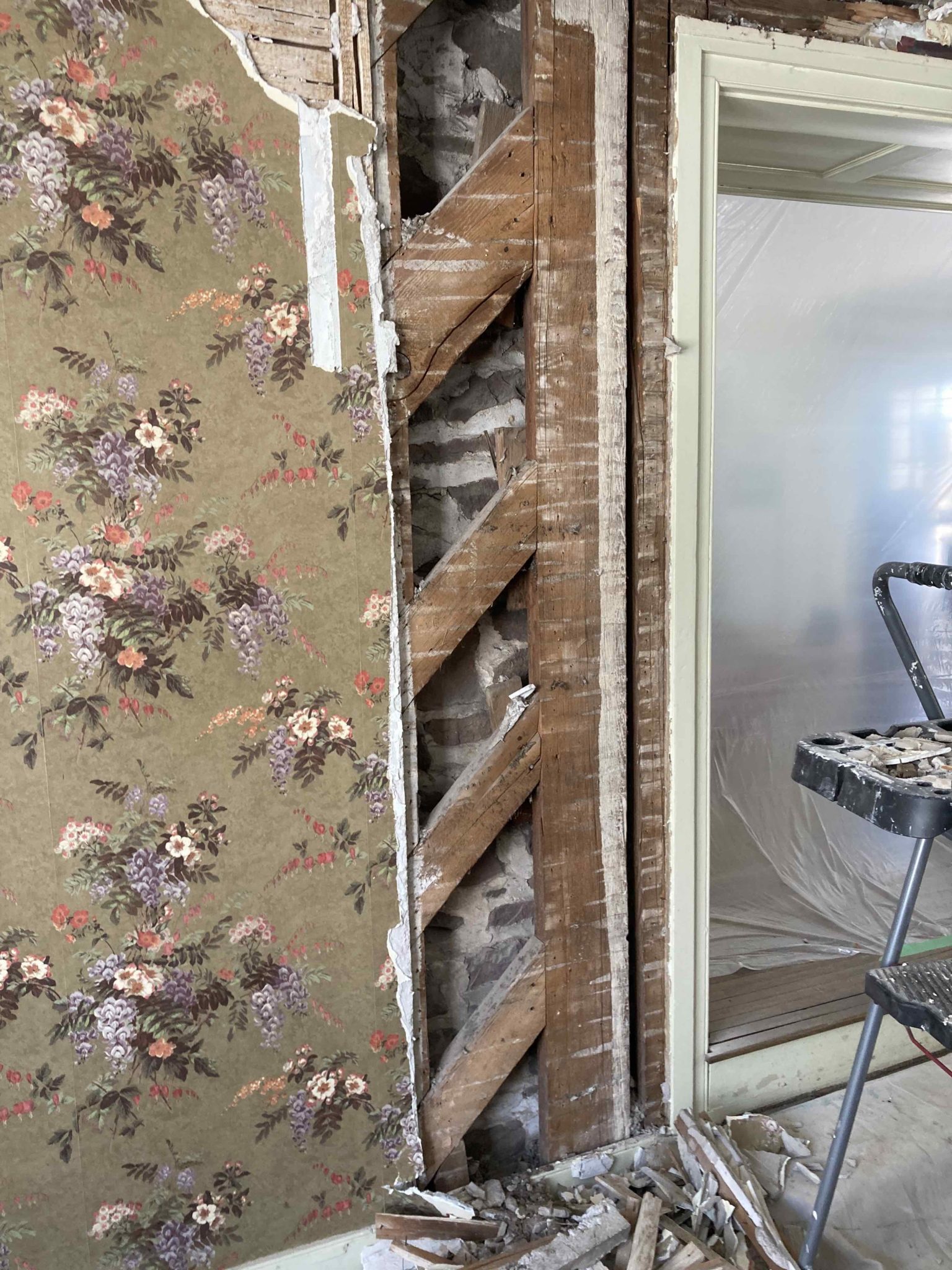
Unfortunately, there was not an obvious beam there. All I could see was at least three inches of mortar surrounding the base. Maybe a beam, maybe a foundation wall. We’ll have to wait until we open the floor to find out.
Across the top of the opening between the two sections of the house, though, I was able to keep pulling away plaster and lathe to expose the hoped for lintel. It did keep going, but only the width of what must have once been a window. It does not go all the way across.
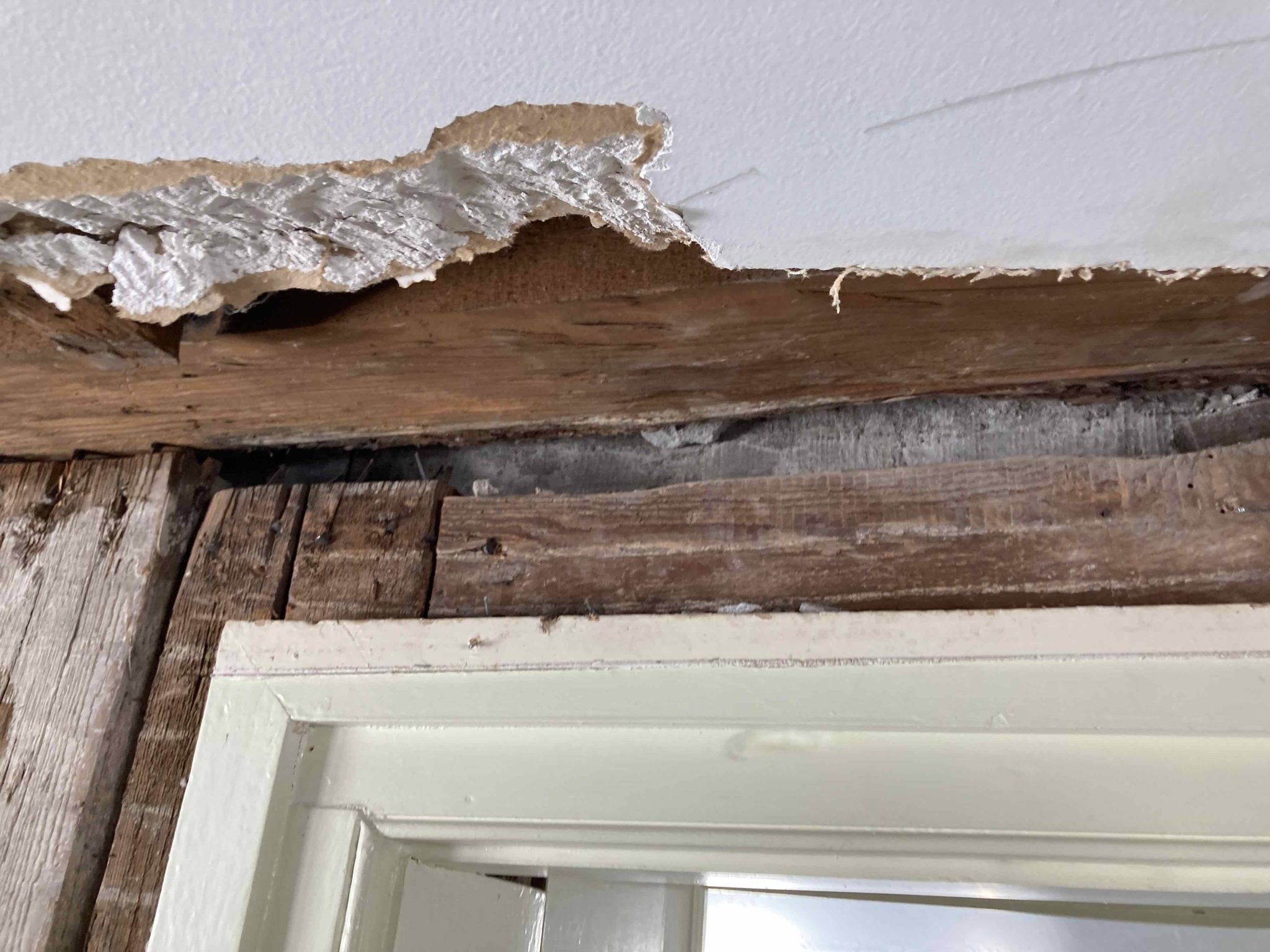
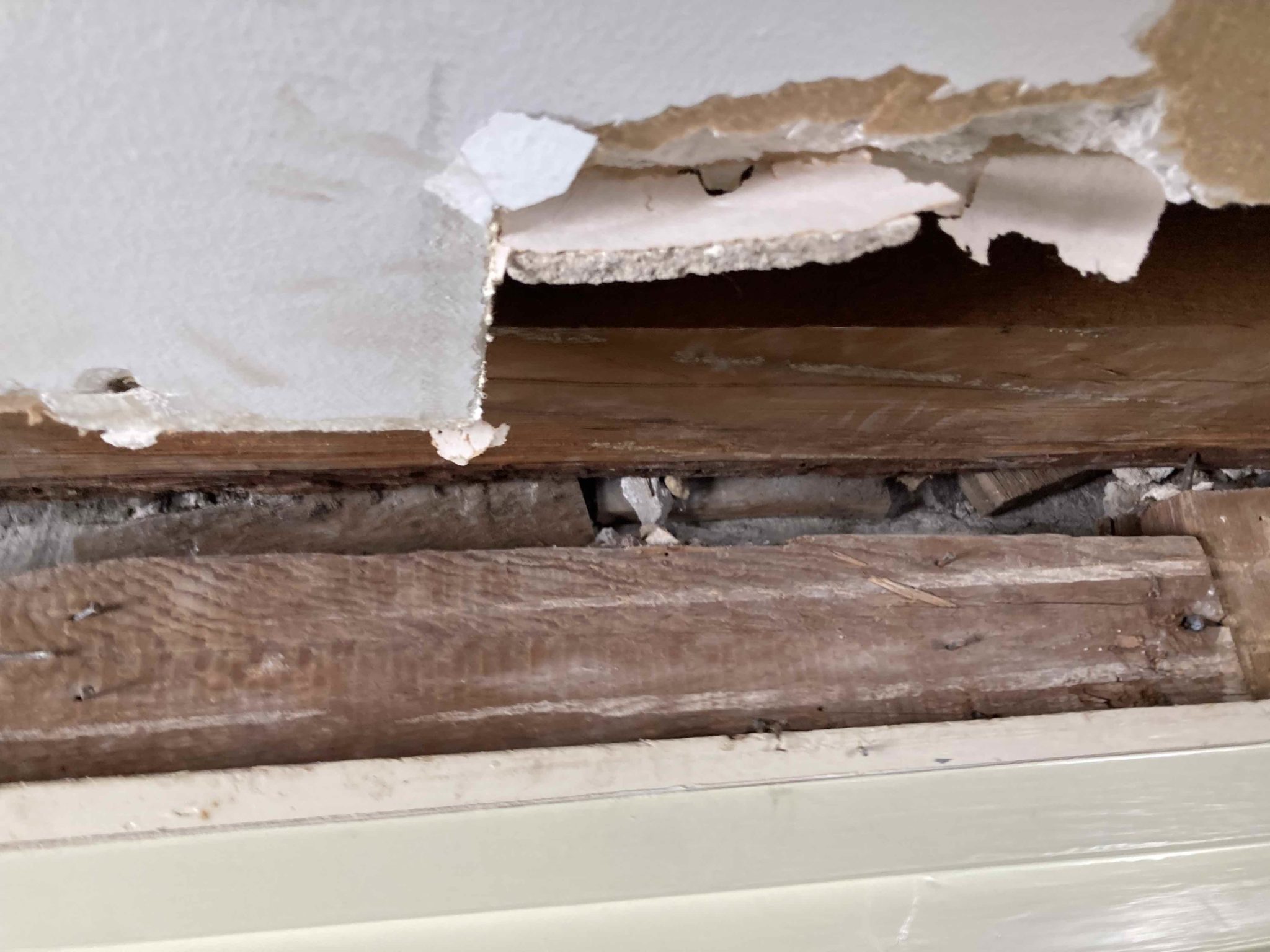
The other end looked like the fields stone back wall of the house, with nothing specific holding it up above the wood frame.
Digging deeper, I was able to find wood holding up the stone. Maybe a 2×8 or so, set horizontally, so not a lot of structural support for the stone wall that is over a foot thick.
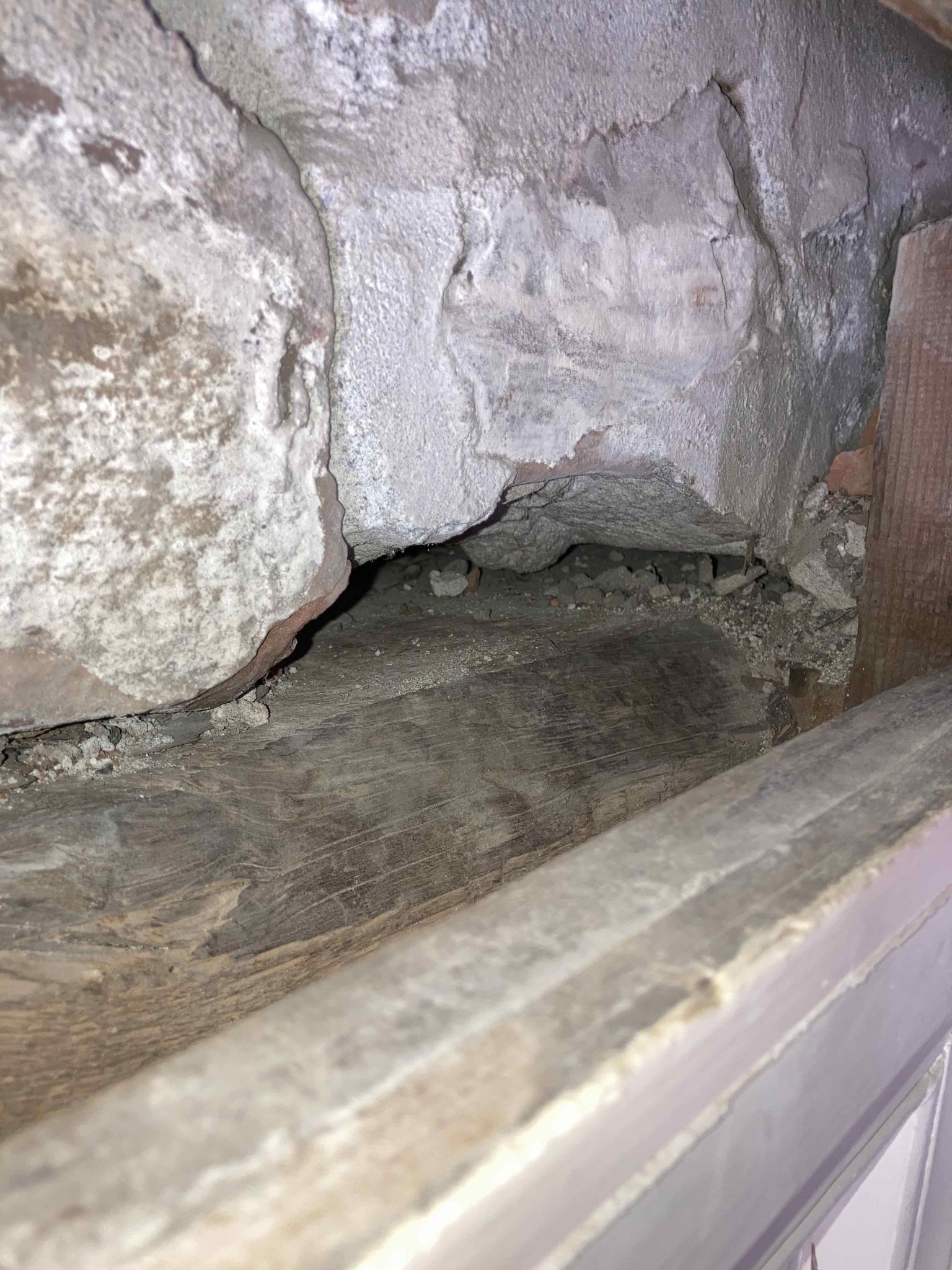
So, never assume what you see at one point keeps going to another.
Keeping that in mind, I decided to keep going to see how the beam I found at the top of the wall was supported.
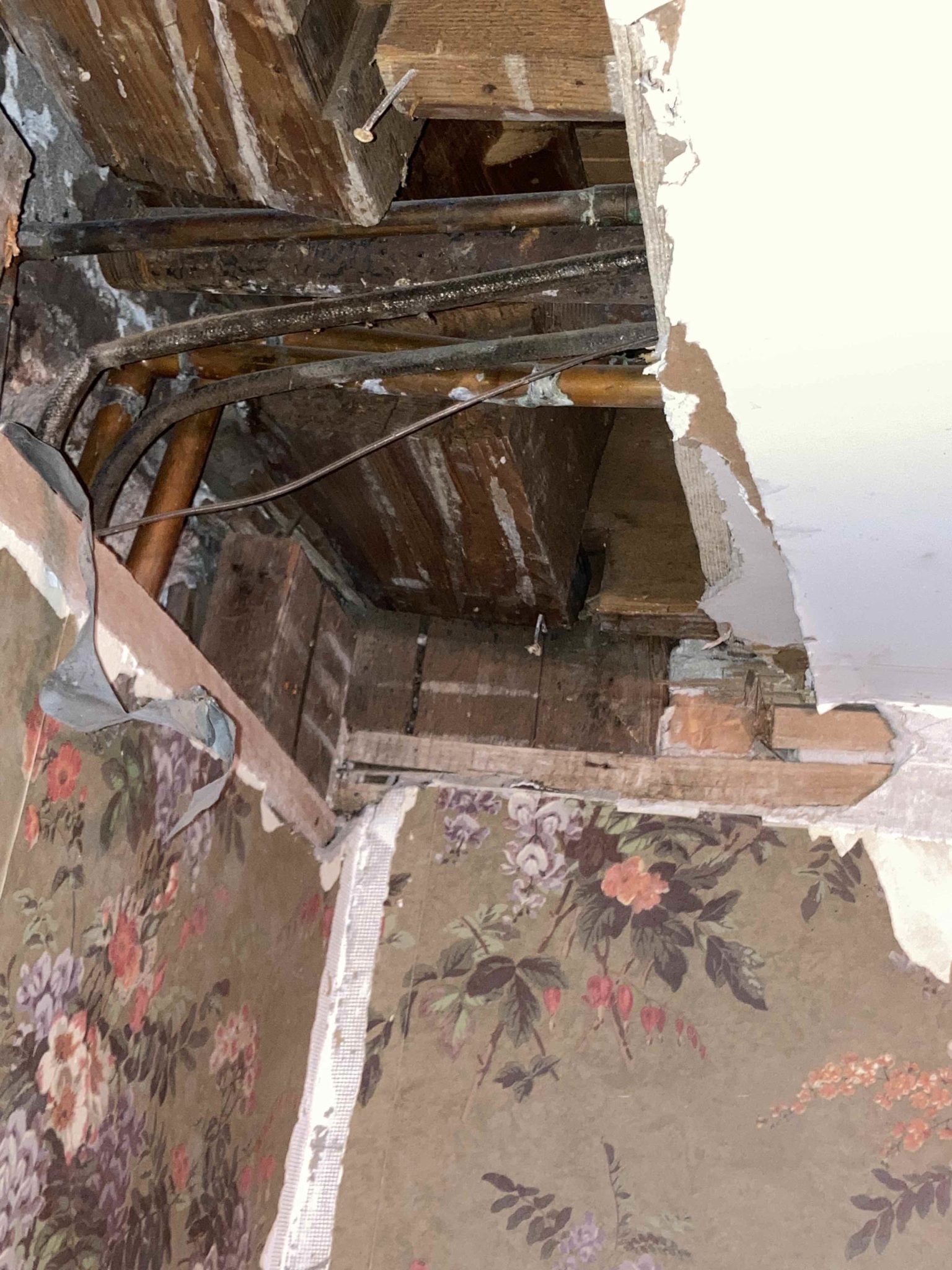
This corner view has a lot going on – not least of which is the wallpaper pattern – but the beam is sitting on a post in the corner. That part was good news. How the hot water pipes for the radiators were cut into that beam, however, is concerning. Almost half of that 8×8 beam had been hacked away to make room for two 1″ copper pipes.
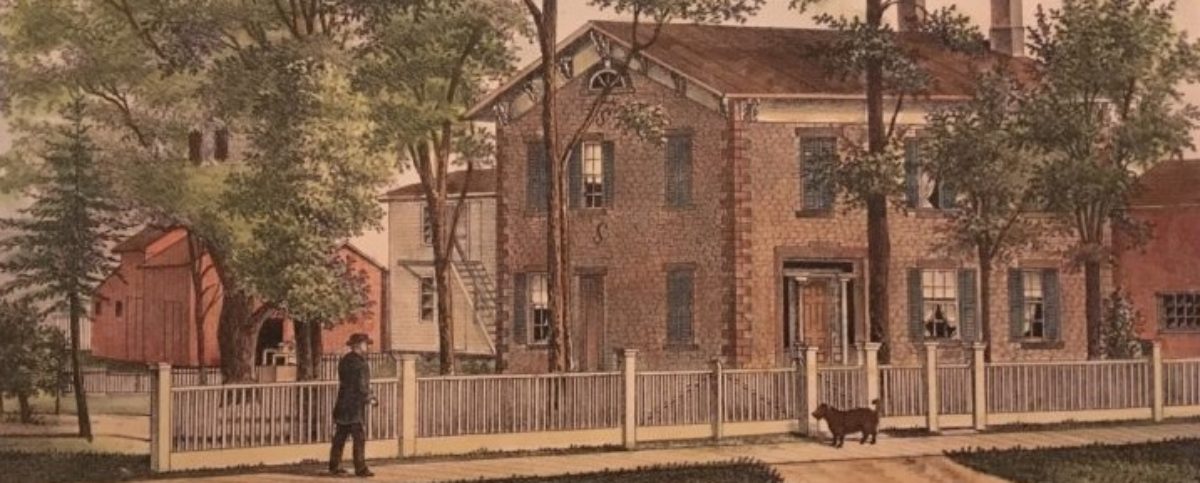
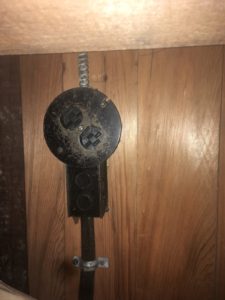
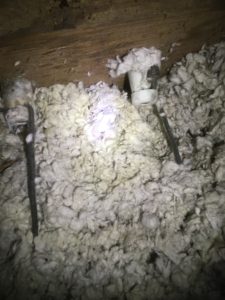
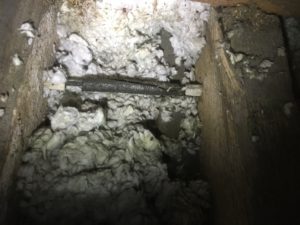
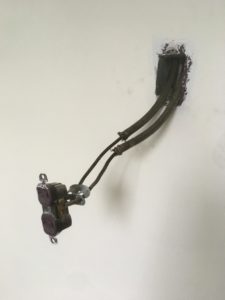
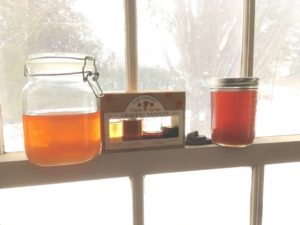
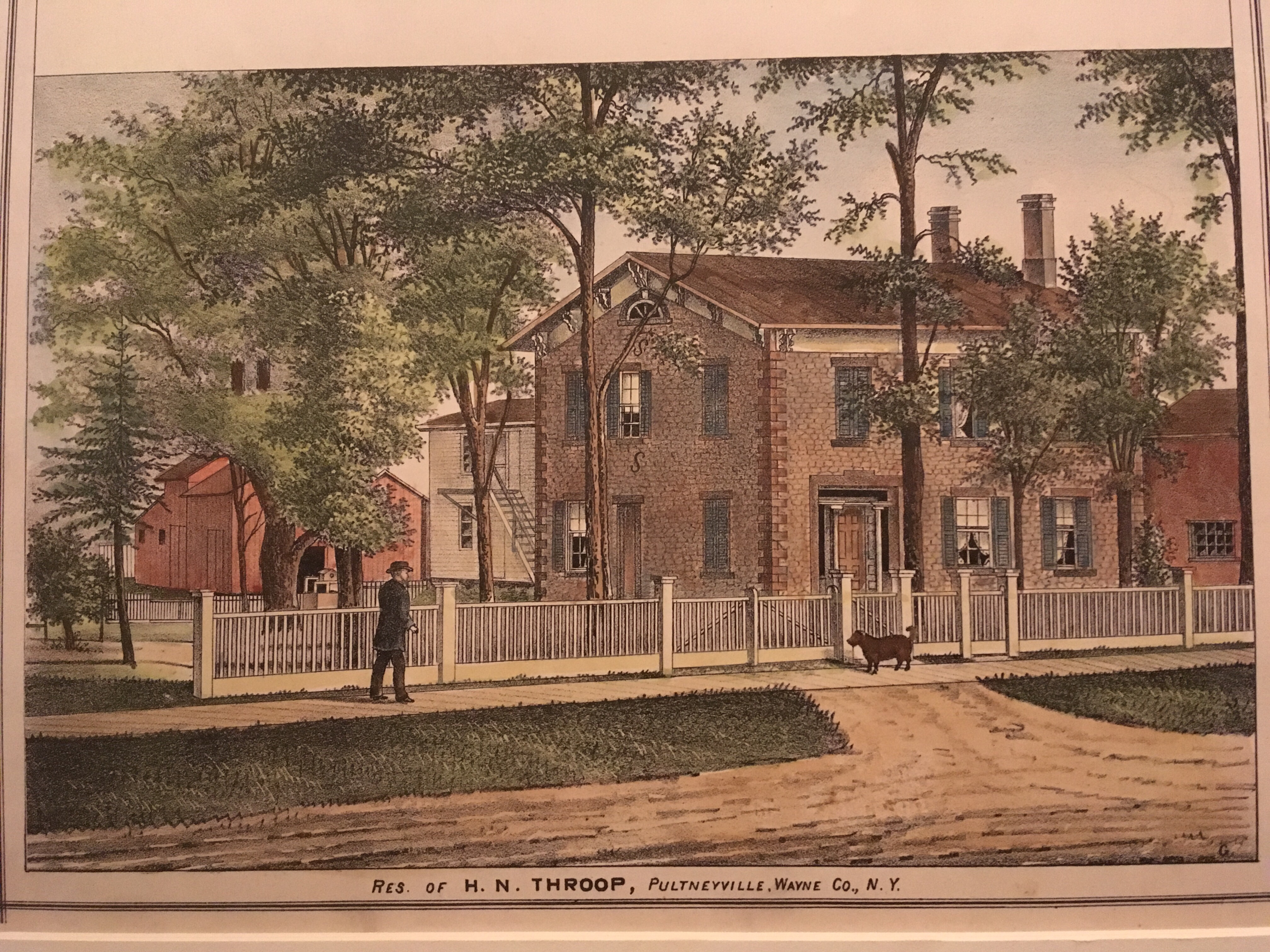
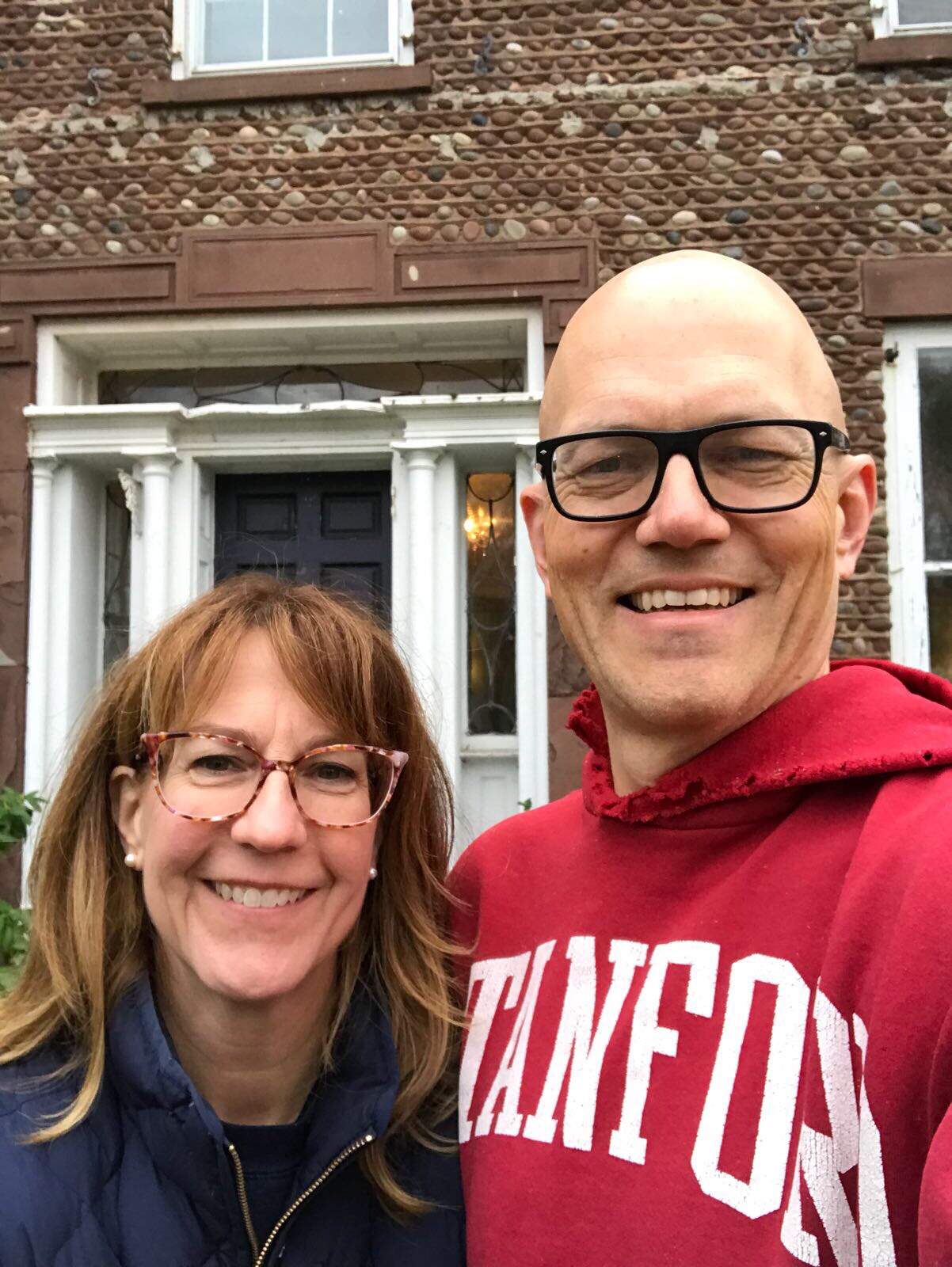 Excited. Naive, it turns out. Happy to have it be official. We have one month of overlap with both houses – the idea being that we can get some clean up and painting done. There are a long list of projects to be tackled. It will turn out to have been a very incomplete list..
Excited. Naive, it turns out. Happy to have it be official. We have one month of overlap with both houses – the idea being that we can get some clean up and painting done. There are a long list of projects to be tackled. It will turn out to have been a very incomplete list..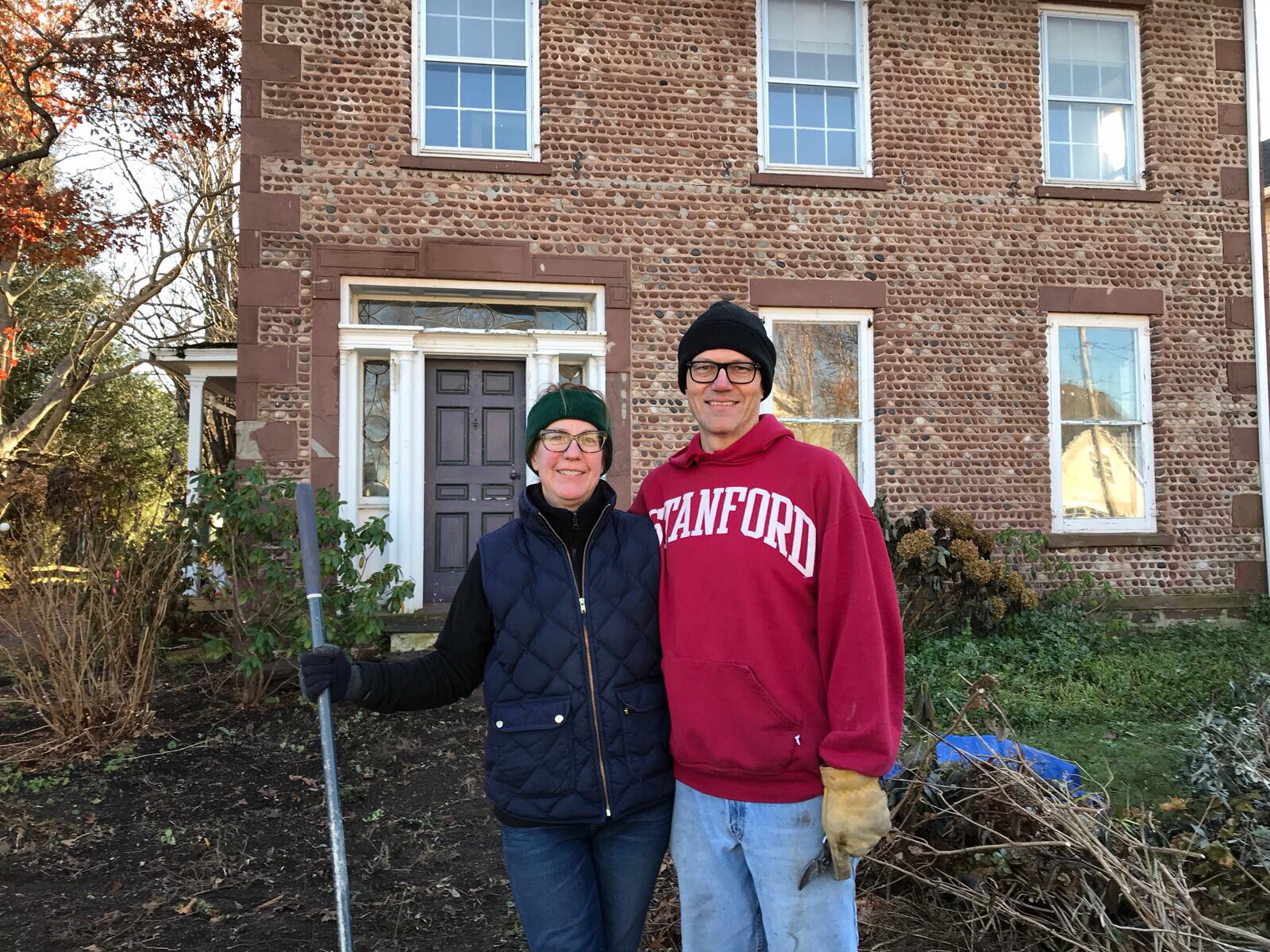 So, this isn’t actually the beginning, but it’s the first photo of us in front of the house. I’ll add some posts later to fill in the story so far – and some of the more interesting stories and pictures from the past few months.
So, this isn’t actually the beginning, but it’s the first photo of us in front of the house. I’ll add some posts later to fill in the story so far – and some of the more interesting stories and pictures from the past few months.