A name under the wallpaper.
Shortly after we closed on the house, Marj and Geri came over, because Geri finds joy in peeling off wallpaper… I don’t know why, but we have plenty of rooms to satisfy that compulsion. They started with the red paper in the master bedroom, revealing white plaster underneath that’ll do for now.
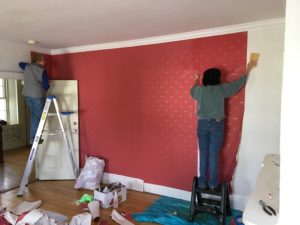
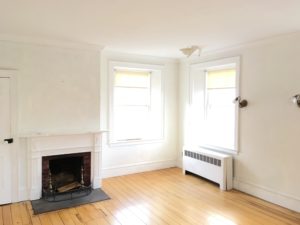
Apparently, one room wasn’t enough, so they want on to the dark wallpaper of Kendall’s room, which came off quickly.
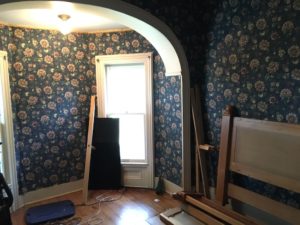
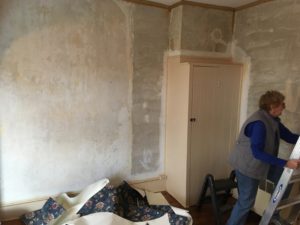
Under the wallpaper, were some notes from previous owners that had run the home as a bed and breakfast. This was “Emma’s Room”.
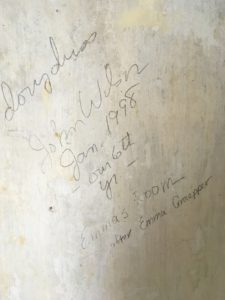
I did a search on Emma Graeper, but only found random listing for people across the country with that name. Searching for “Graeper Throop”, though, revealed a photo essay from Tom the Backwoods Traveller. Then, an entry for a book, The Songs We Know Best: John Ashbery’s Early Life (By Karin Roffman, page 42), came up with the following diary entry from a summer in Pultneyville some time after 1942:
“…his fifteenth birthday party – which he had looked forward to celebrating at Emma Graeper’s “Woodshed at the Captain Throop House,” a charming tea shop she had recently opened in the rear of her home to make extra money…”.
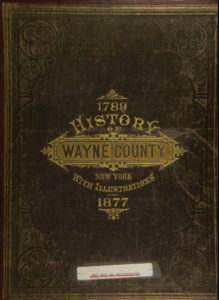
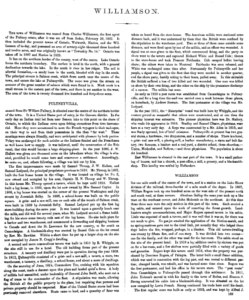
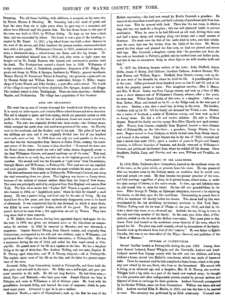
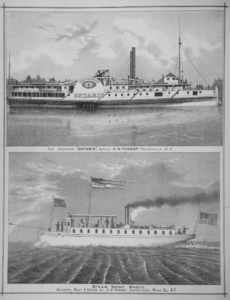
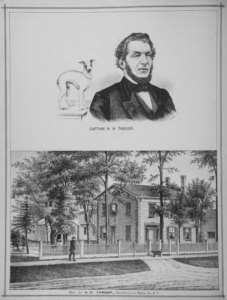
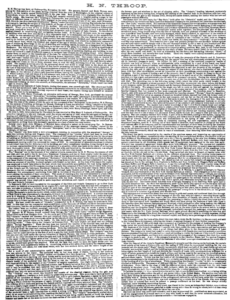
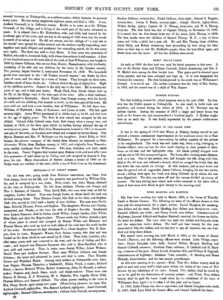
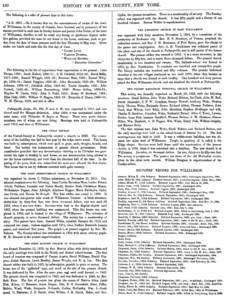
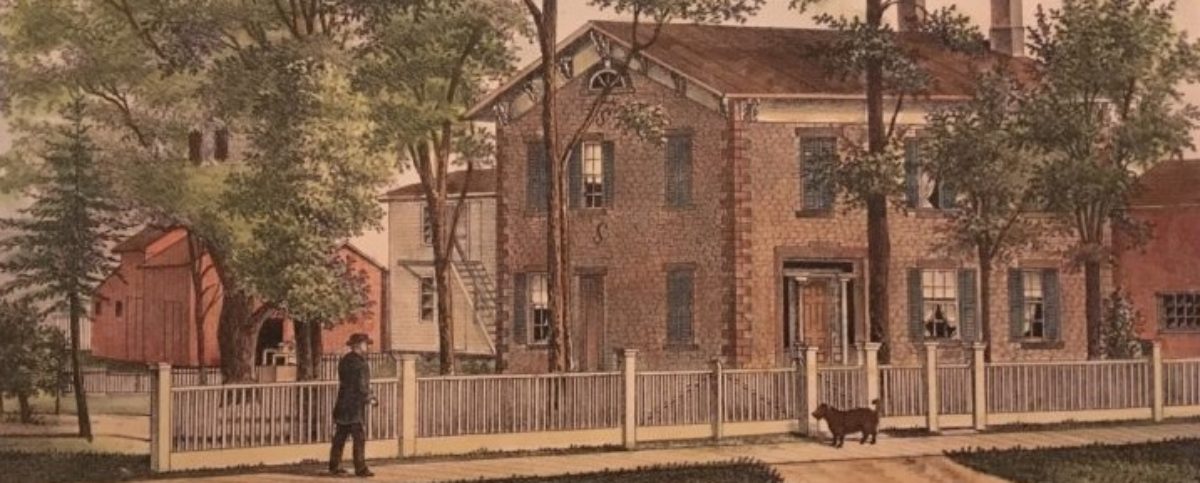
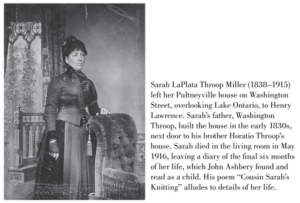





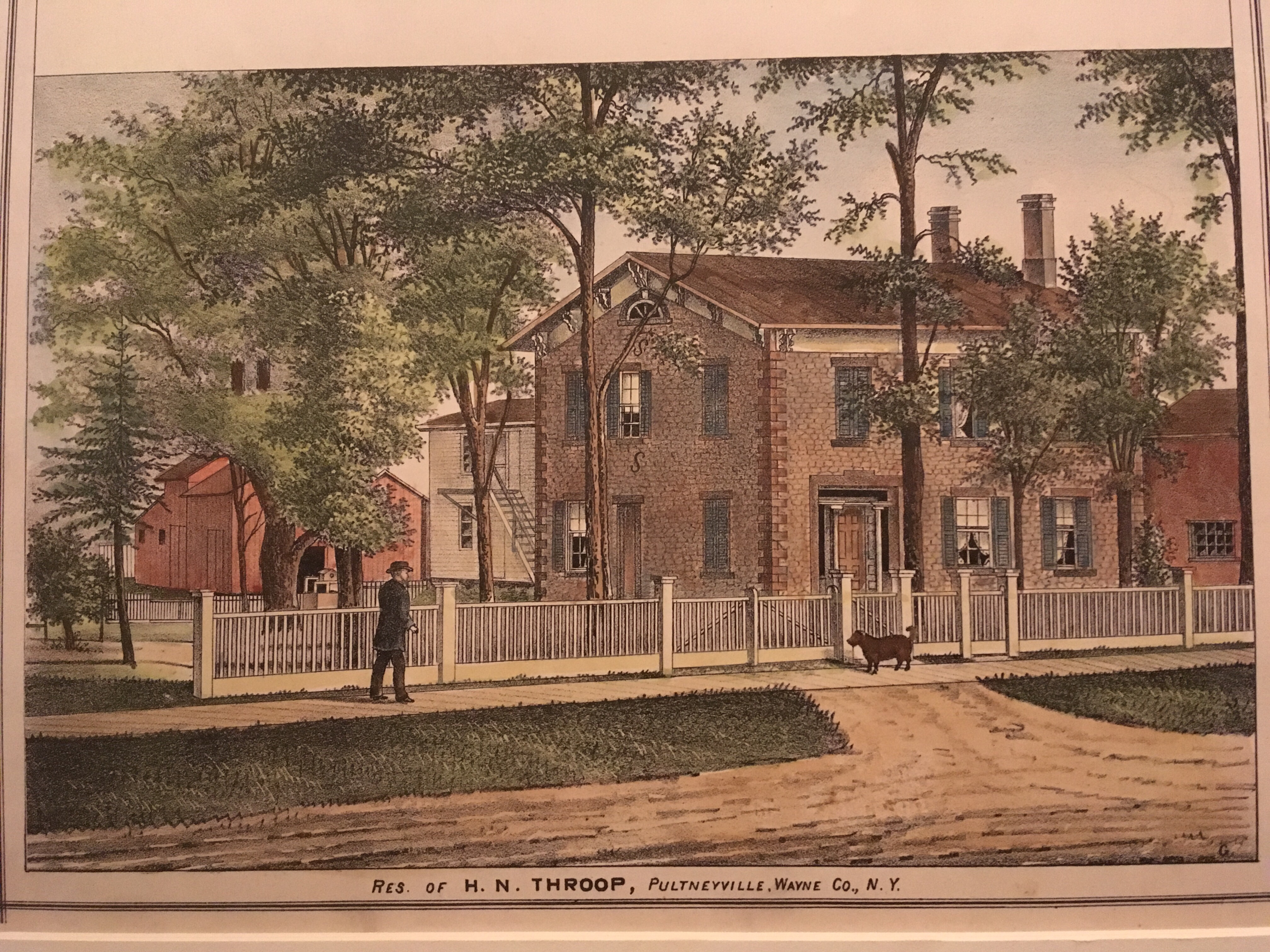
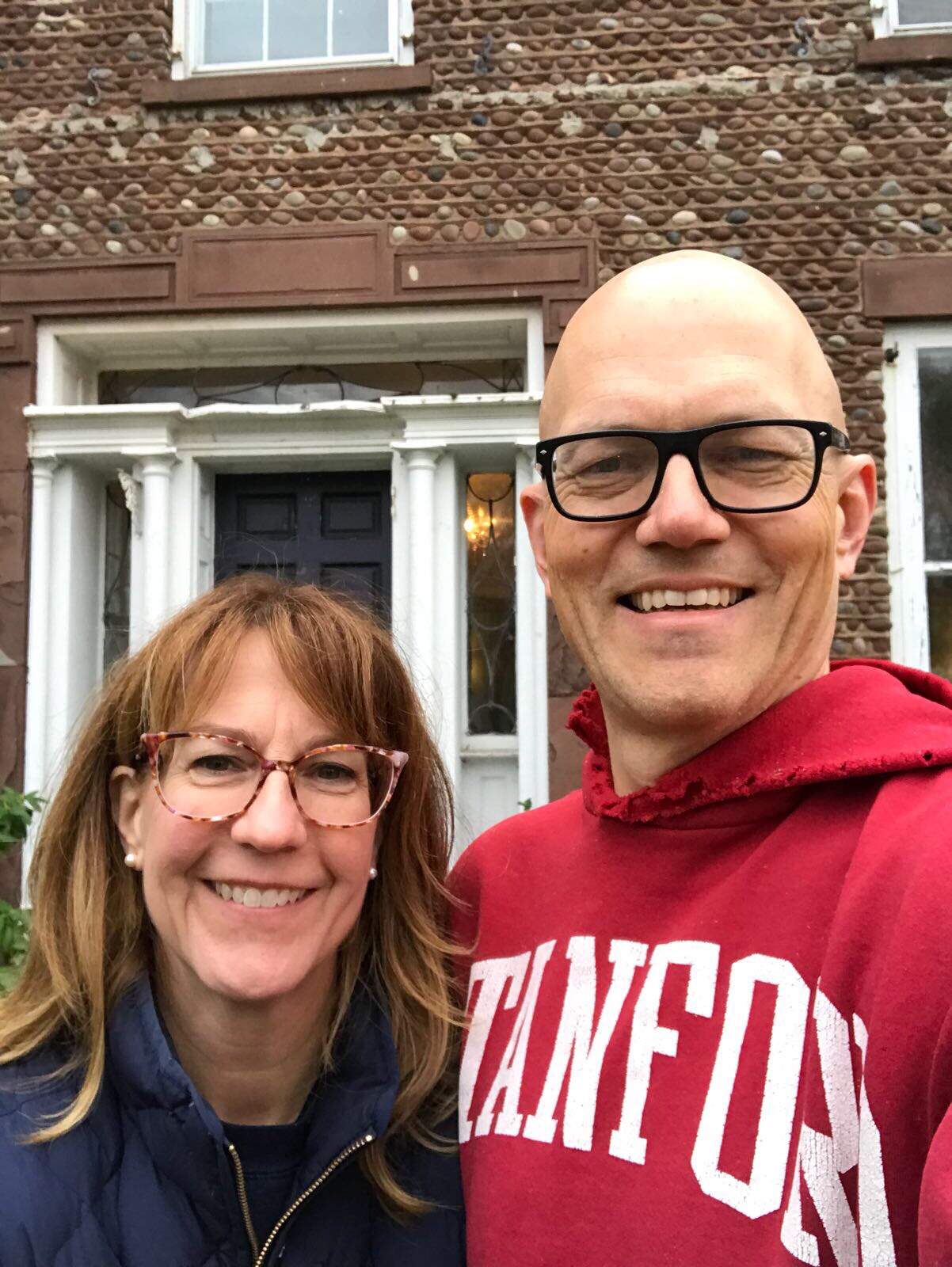 Excited. Naive, it turns out. Happy to have it be official. We have one month of overlap with both houses – the idea being that we can get some clean up and painting done. There are a long list of projects to be tackled. It will turn out to have been a very incomplete list..
Excited. Naive, it turns out. Happy to have it be official. We have one month of overlap with both houses – the idea being that we can get some clean up and painting done. There are a long list of projects to be tackled. It will turn out to have been a very incomplete list..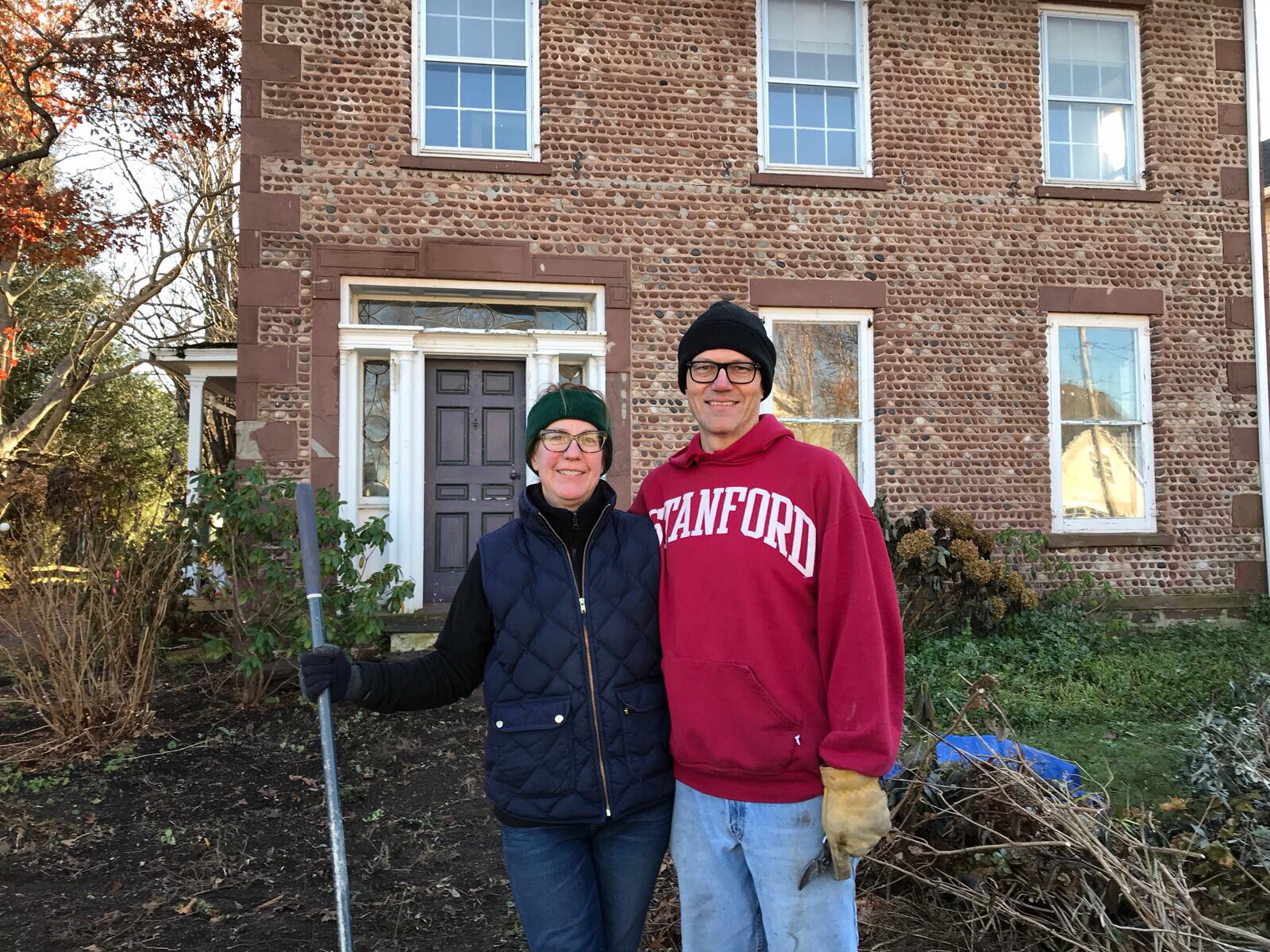 So, this isn’t actually the beginning, but it’s the first photo of us in front of the house. I’ll add some posts later to fill in the story so far – and some of the more interesting stories and pictures from the past few months.
So, this isn’t actually the beginning, but it’s the first photo of us in front of the house. I’ll add some posts later to fill in the story so far – and some of the more interesting stories and pictures from the past few months.