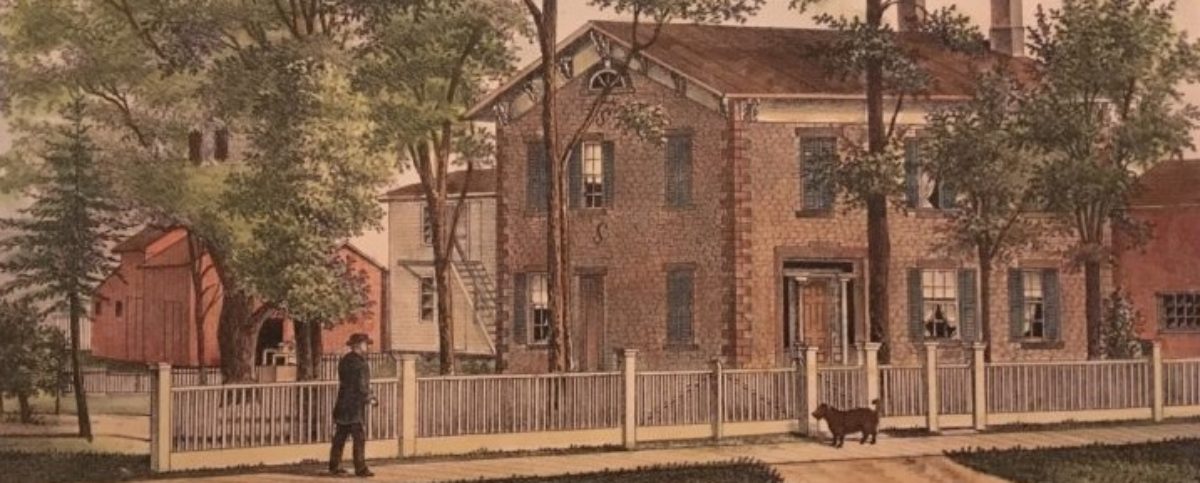Always new clues. What we think we know about the house constantly changes, and this back wall of the house may show a few layers: 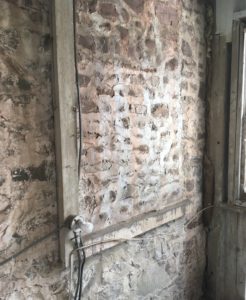
First, it took us a while to notice the obvious clue: there used to be a window there. This is the back wall of the cobblestone house, in what is currently the stairway to the basement. The stairs go outside the house and in through a doorway in the basement wall. You can see the view out through that door in http://captainthroop.org/week-1-leak-1/.
The vertical structure with the light on it is just wood. What we didn’t notice right away was the horizontal structure near it. That’s stone. The same stone that’s under all our other windows. At some point, there must have been a window there, which was covered over with more stone somewhere along the way.
What struck me the other day as I looked out the kitchen window was the stairway above a neighbor’s garage shown here:
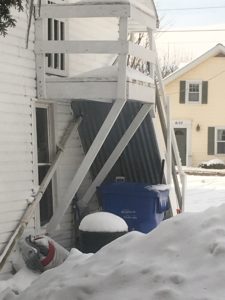
The slope of the stairs up to the second floor… I’d seen that slope before on the same back wall:
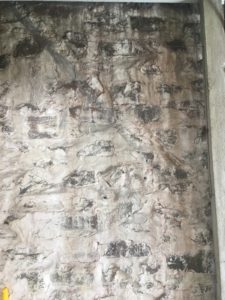
If that image is oriented correctly on this post, you’ll see a tip of a yellow broom handle in the bottom left corner. From the top left there is a hint of a sloping line down and to the right. In the first picture with the window sill, you’ll see it continues down to what is essentially a continuation of the foundation wall out away from the house.
That could easily have been a stairway up. But where to?
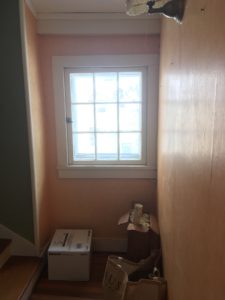
Up to the little dead end hallway upstairs maybe? The indoor image is down the upstairs hall that goes along the back wall of the cobblestone part of the house, which is up the steps to the left. The window is directly above our current basement door, so could have easily been a door in to the second floor. But how was it laid out from there?
